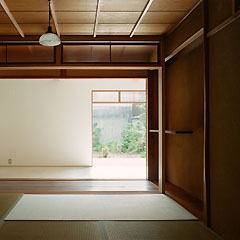紫野の町家改修/TIMELINE Machiya
町家再生(住宅), 京都市, 2011
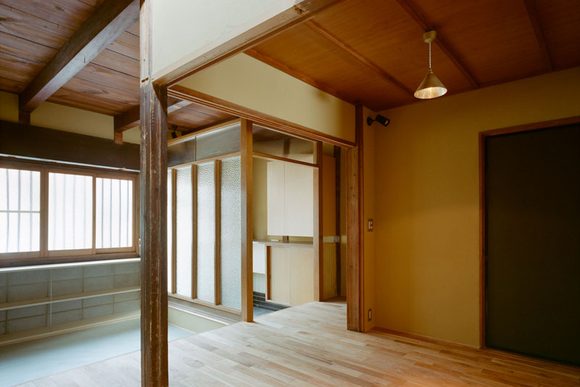
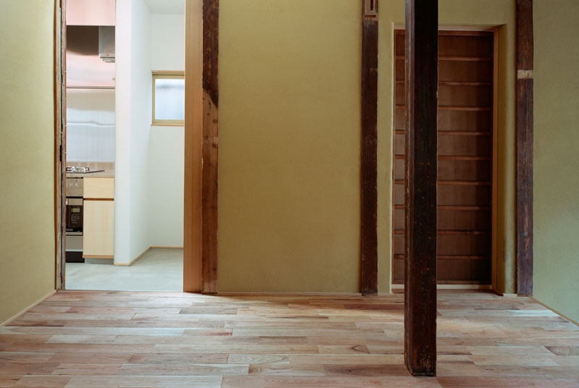
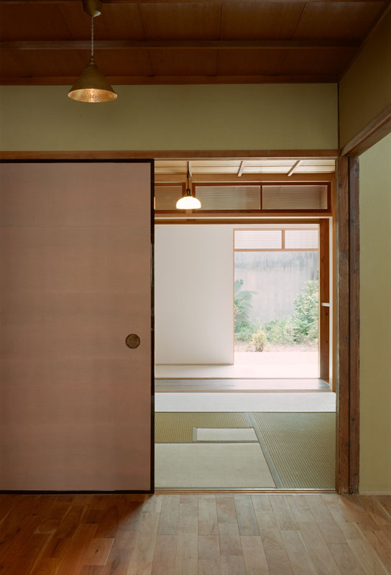
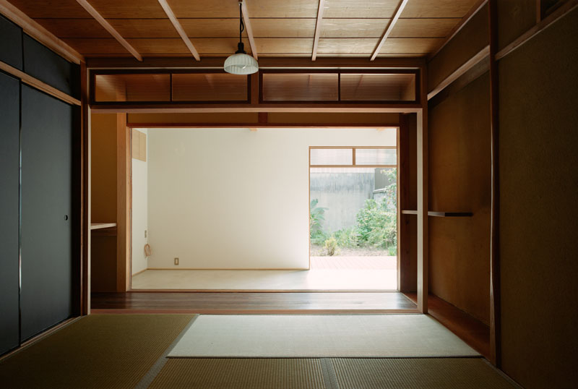
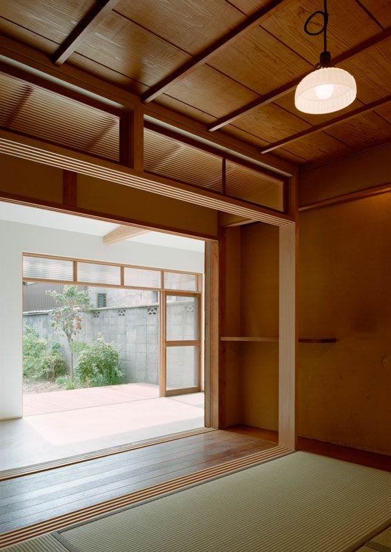
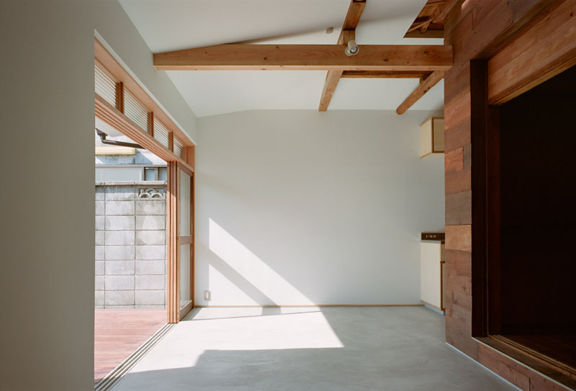
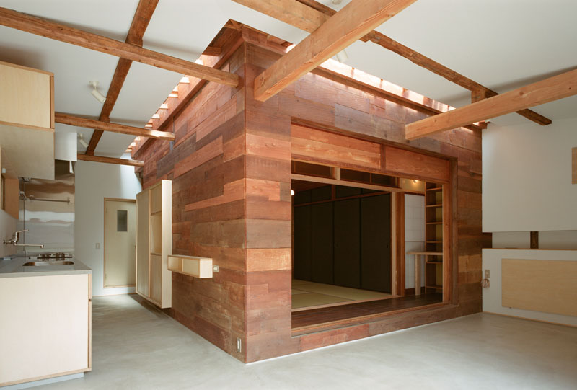
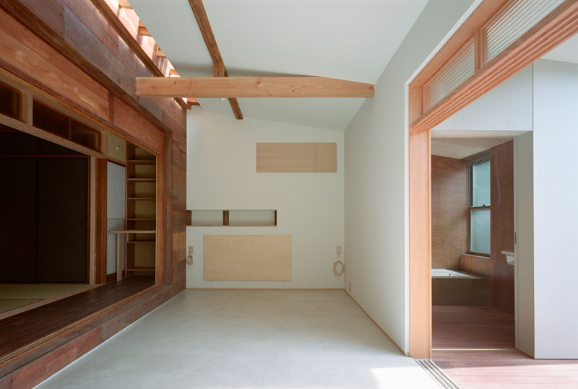
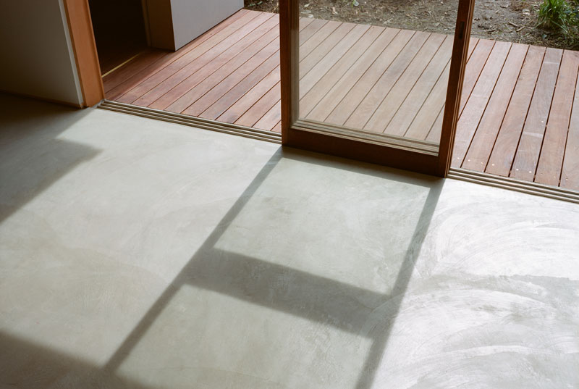
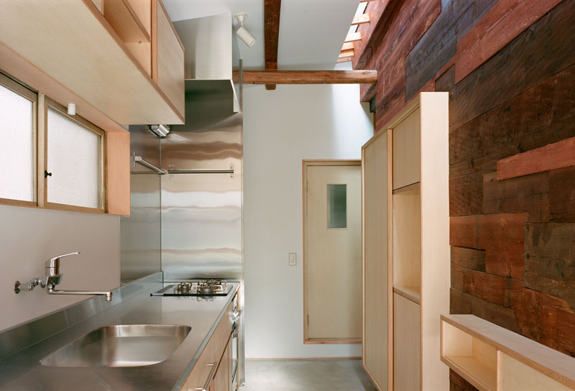
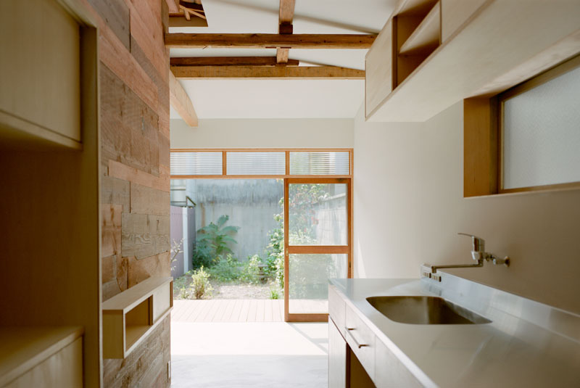
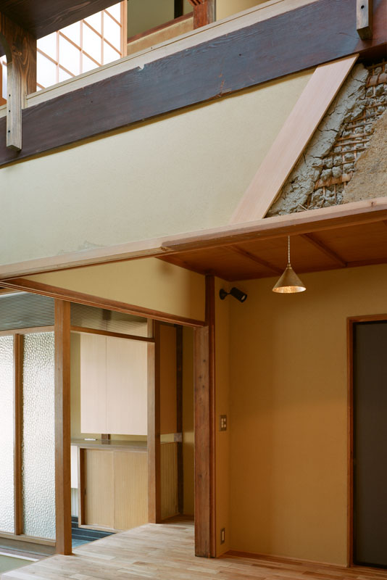
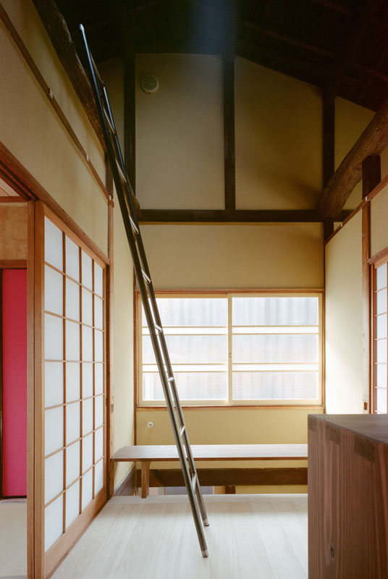
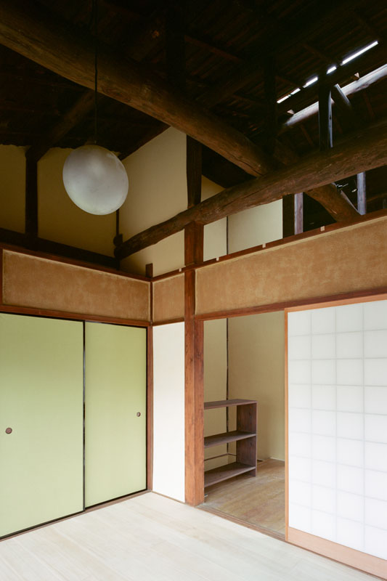

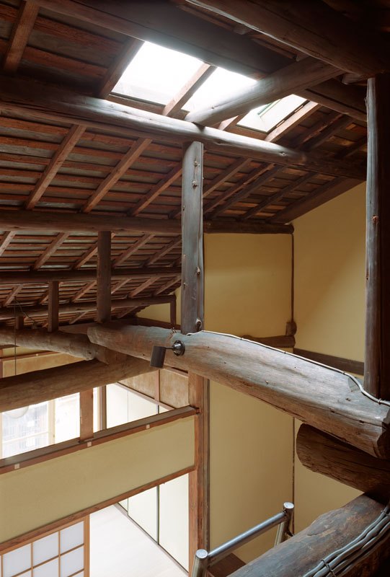
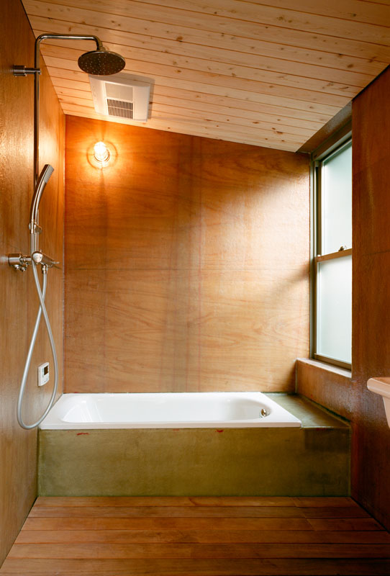
※撮影:中村絵写真事務所(中村絵)
京都市街北部にある昭和10年頃に建設された京町家の改修である。
町家本体=母屋(昭和10年頃)と、その周囲にはりついた平屋の増築部(昭和40〜55年頃)からなる。ここ10年は空き家となっていた。
内部は度重なる改修を経て、プランも仕上げも原形から大きく変化していたが、一見して時期の異なる空間や素材が錯綜する様子は魅力的でもあった(解体時の調査によって少なくとも三期にわたる改修を確認)。とりわけ母屋と南側の庭との間に横たわるL字形の増築部は、新築ではなかなか生まれないであろう面白い空間の繋がりをつくり出していた。
アメリカで20年暮らした後、あえて故郷でもない京都に移り住むクライアント夫妻の要望は、「一度壊したものは二度と取り戻せないのだから、古いものを可能なかぎり残し、新しい要素と程良く混じり合うような家にしたい」というきわめて明快かつ真っ当なものであった。
このような現況と要望に鑑み、改修の基本方針は、数段階にわたって重ねられた場当たり的な改修の妙味を積極的に活かしながら、新しい生活にあわせてそれらを「整理」することと定めた。具体的には以下の4点に要約される。
①―損傷部の修復と補強
②―時間の蓄積の空間体験
③―中間領域としての土間空間
④―サーヴァント・スペースとしての増築部
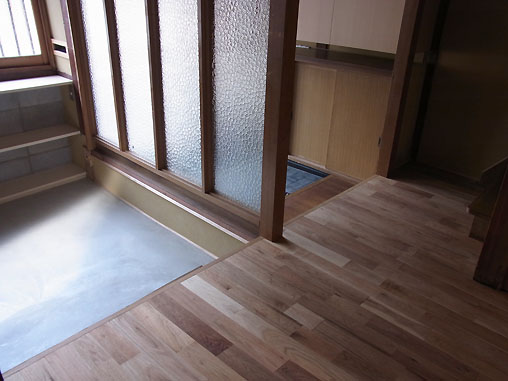
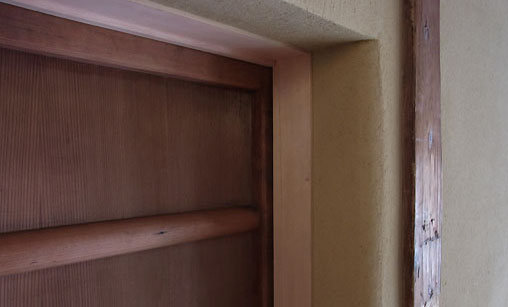
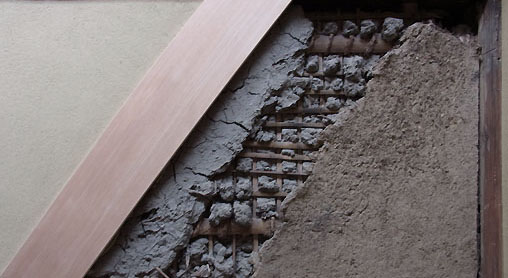
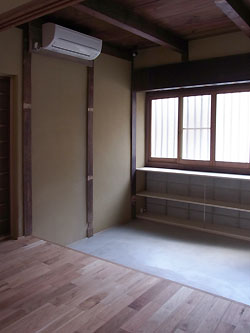
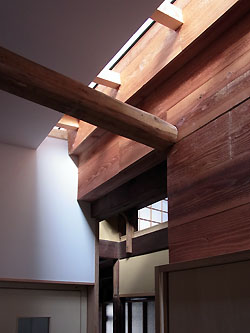
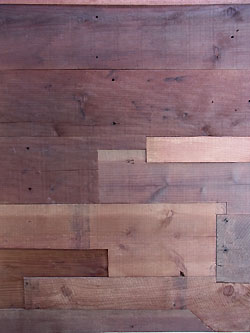
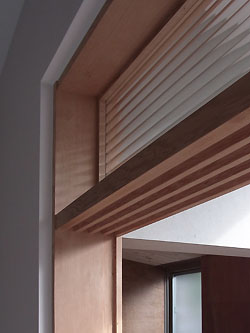
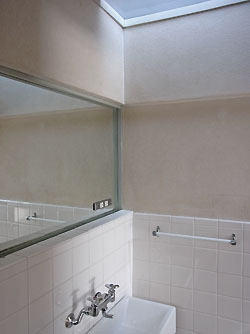
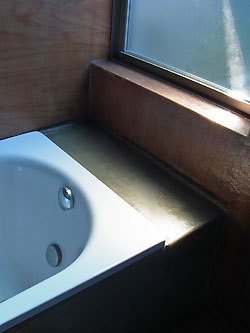
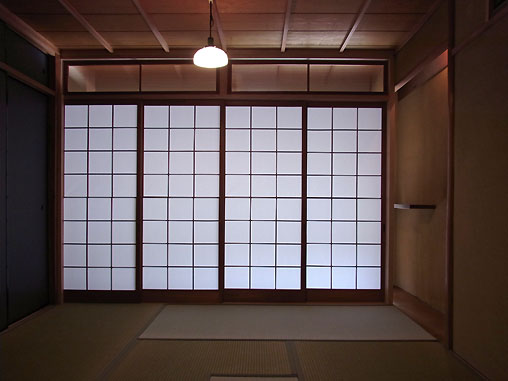
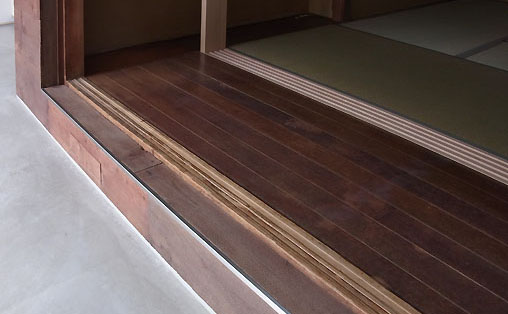
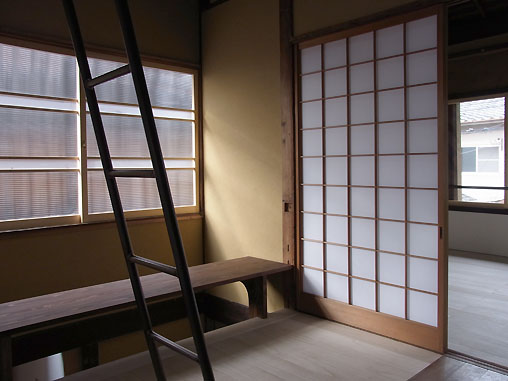
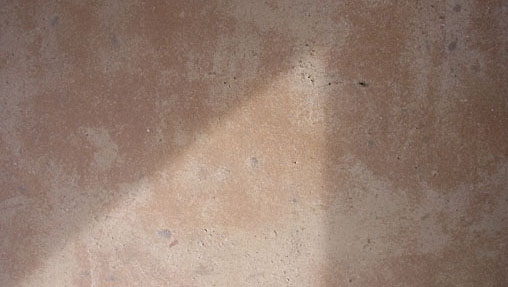
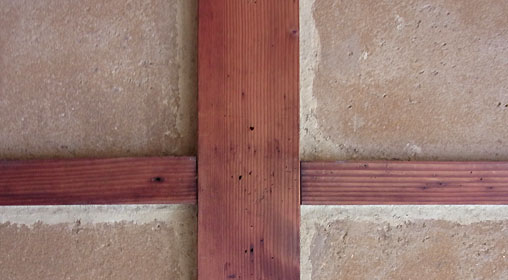
京町家の改修の方向性には大きく二つの極がある。一つは京町家をやや古めの「中古物件」としてとらえ、骨組のみを残して、あとは空間構成から仕上げまで作り直してしまうものだ。もう一つは、京町家を「伝統的建築」としてとらえ、構造から素材まで建設当初の状態に復原するやり方である。優劣を問うつもりは無いが、両者に共通するのは、建築に流れる時間をある地点(現代または建設時)にリセットする視点だ。戦前に建てられ現在まで使われてきた町家はたいてい幾度かの改修を経ているが、そのような「中間の改修」は無視されることが多い。実際、褒められたものではない改修もあるのだが、それもまた建築に積もった時間の痕跡である。それらをリセットせずなるべく受け入れて、その上に新しい生活を重ね描きできないだろうか。それは都市や建築に時間の蓄積を表現し、より豊かなものとする一つの方法になるのではないかと考えている。
"TIMELINE Machiya" はクライアントによる命名である。「過去からの時間の流れを継承する家」というコンセプトに加えて、「解体から完成まで半年間続いた現場での濃密な打合せと工事の時間もまた、この家のタイムラインの一部になった」との思いが込められている。
This is a combined restoration/remodel of an old Kyo-machiya (Kyoto-style traditional urban dwelling) in north Kyoto city. It was built circa 1935 and had been empty for the last ten years. It is composed of the original structure (omoya) and a first-floor extension to the south and west sides circa 1965-80.
The floor plan and the finishing materials changed significantly through a series of haphazard modifications. However, there also existed some attractive elements that effectively captured the "timeline" of the house as it passed through this series of renovations. In particular, the L-shaped addition created a novel linkage between the omoya and garden which would rarely be seen in a newly-built house.
The clients lived in San Francisco for 15 years prior to moving to Kyoto. From the onset, they had a clear demand (unusual for Japanese) for a home that combined authentic and aesthetically rewarding old elements with simple, undisruptive new ones.
In light of these demands, an approach to the project was developed: to re-realize these impromptu renovations and effectively incorporate them into a "next life" for the structure. In summary:
1. reinforcement/repair of damaged portions,
2. capturing the feeling of an accumulated timeline,
3. sunken floor (doma) transition from omoya to outside/garden, and
4. utilizing the extension area for "daily living" (e.g., kitchen, dining)
There exist two typical approaches to remodeling Kyo-machiya. One is to preserve only the basic stucture (or shell) and modernize the interior. The second is to regard the structure as a traditional "artifact" and restore it to its original state.
Although I don't intend to rate these two approaches, both share the perspective of focusing on one point in time (the present or the origin), and not considering the passage of time running through the home. Many Kyo-machiya built in the early 20th century have undergone numerous renovations over the years, and these events are generally not acknowledged in the new design.
Unadmirable remodelings are often encountered, but they are indeed a part of the accumulated architectural history. I wonder if we can gently accept this timeline as valid, and "layer on" a new life rather than wiping an old one away. Maybe we could utilize this approach to enrich the broader architectual landscape as well.
"TIMELINE Machiya" was named by the client to represent the passing of time, both of the structure itself, but also of the project, from the initial consulting through to the construction and finishing. This secondary timeline was also deemed important, as a variety of design changes were made as the project progressed and the evolving structure revealed new approaches and ideas.
名称:紫野の町家改修/TIMELINE Machiya
所在地:京都市
設計:究建築研究室(柳沢究)
施工:エクセル住宅建設(岸本周治・山内裕二郎)、大工/栂佐工務店(高尾栂佐)、左官/グリーンプラス(山口佳久)、基礎・解体/甍建設(大橋幹生)、瓦/長本瓦店(長本俊植)、板金/桐畑板金工業所(畑)、造作家具/マエダ木工(前田智之)・兵働知也、木製建具/足立建具店(足立孝之)・井川建具道具店、特注襖/かみ添(嘉戸浩)、硝子/三永工業(水谷信治)、SUS/キヌタ建鉄(碪陽一)、塗装/岩本建装(山口隼人)、電気/堀部電工(野口清秀)、水道/アクアライフ(田村正茂)、ガス・床暖房/キョウプロ(仲)
建物概要:専用住宅・木造2階建
竣工:2011年11月
主な仕上げ:
外壁:モルタル掻落し(既存)、フレキシブルボード
屋根:カラーガルバリウム鋼板、桟瓦
内壁:土壁中塗仕舞い、プラスター、既存土壁こそげ仕上げ、PB+UEP
床:モルタル金鏝押え、無垢フローリング(桐、ウォルナット)、畳、既存フローリング
天井:竿縁天井(既存および新規)、PB+UEP
掲載:『CASA BRUTUS』2012年12月号、『エル・デコ ELLE DECOR』2012年4月号、
『住む。』2014年春号


